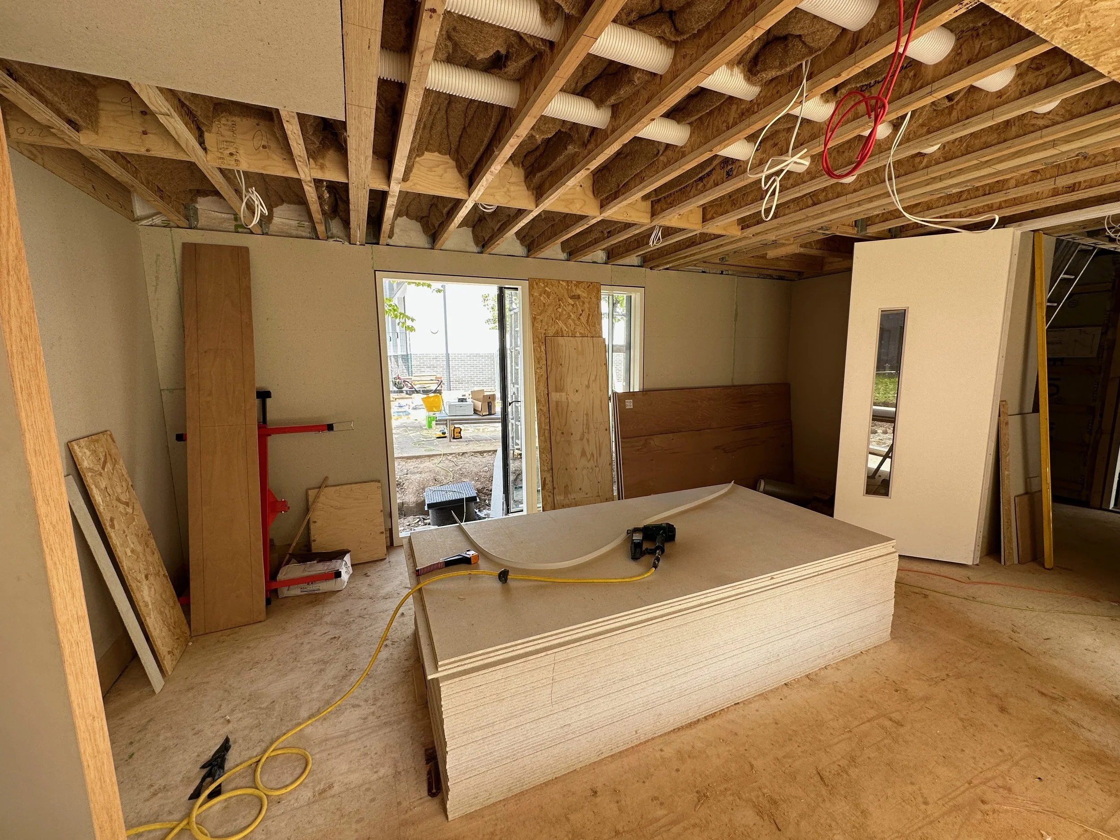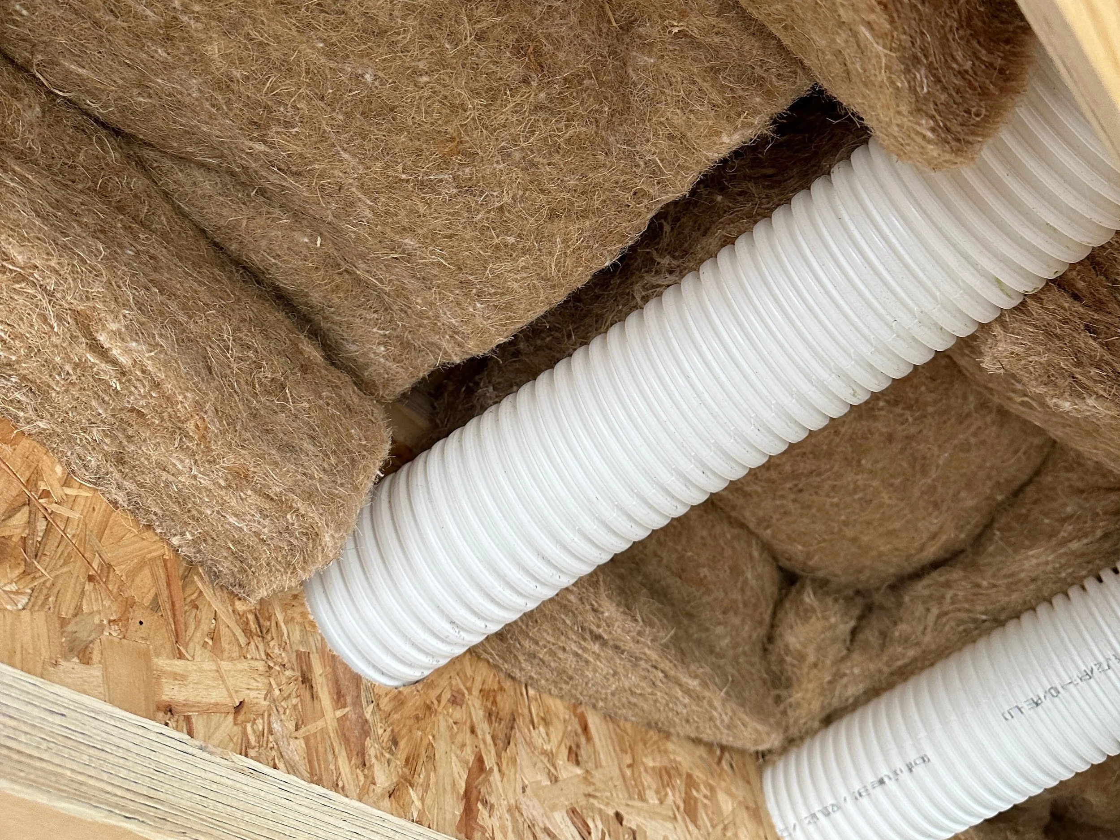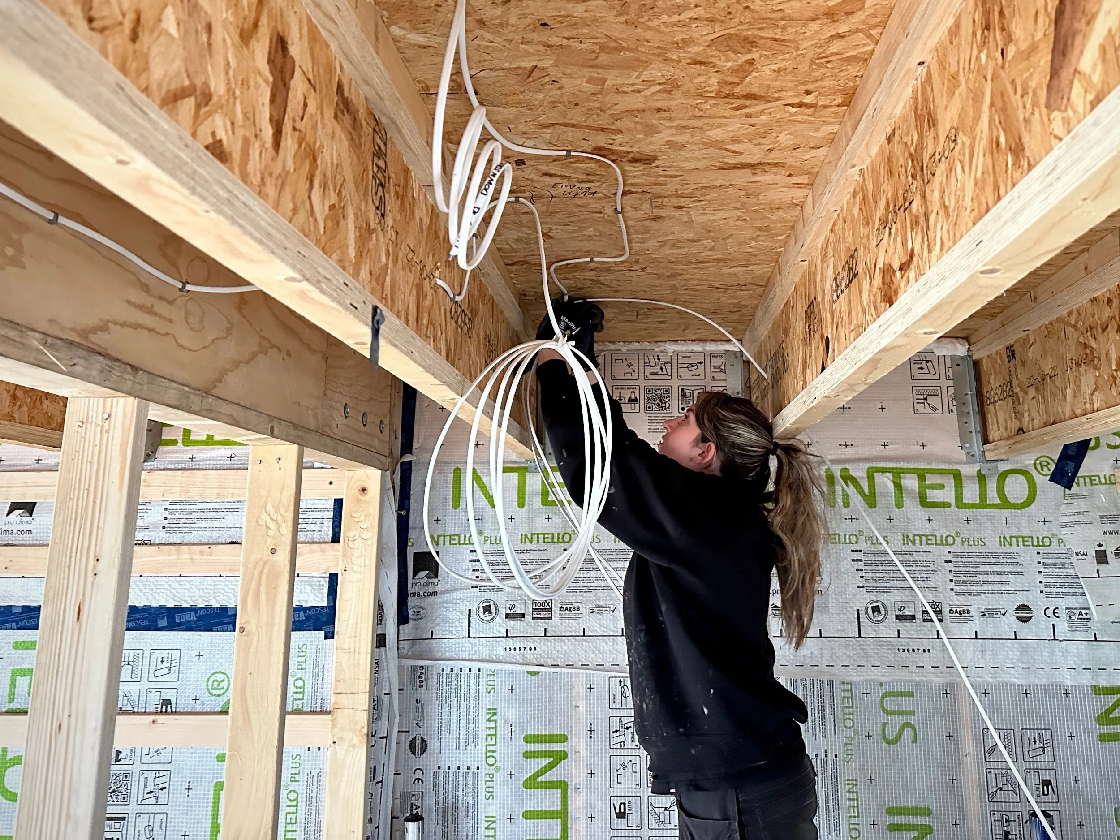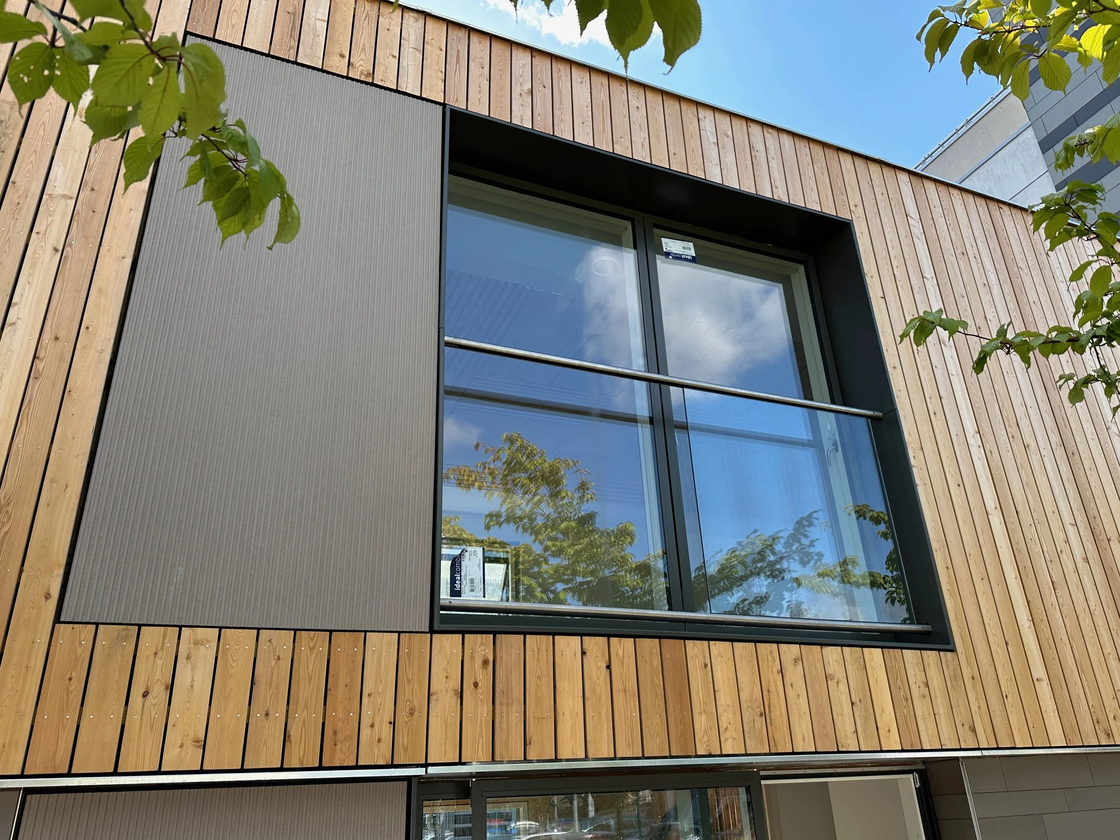Eco home, Ellesmere Port
This two-storey, two-bedroom home combines compact living with high performance. Designed with a kitchen-diner, generous living room, and two upstairs bedrooms, it offers the layout and comfort of a typical family house, but built to much higher environmental standards.
The home is super-insulated with a combination of sheep’s wool and wood fibre, creating a breathable, low-carbon fabric that also delivers excellent thermal and acoustic performance. A flat roof features both a sedum green roof and PV solar panels, helping to reduce energy demand and support biodiversity.
Externally, the house is clad in larch with a durable porcelain tile base, giving it a clean, contemporary look that will weather beautifully over time. Inside, energy-efficient systems and airtight detailing have contributed to a very high EPC rating, reflecting its low running costs and strong environmental credentials.
It’s a great example of how thoughtful design and natural materials can create comfortable, future-ready homes.







